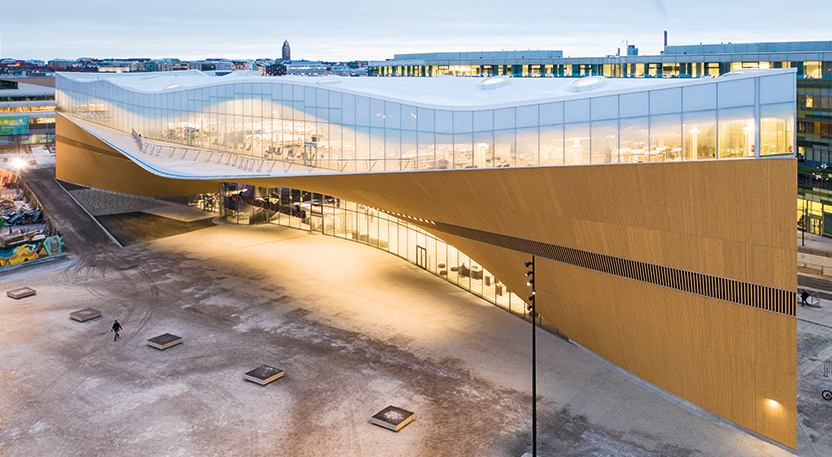Description
As part of Finland’s centenary celebrations, Helsinki is now home to Oodi, is a magnificent hybrid wooden construction and landmark that serves to refresh the city’s library services for 150 years to come. The centrepiece of library, which will serve as a flexible open public space for an estimated 10,000 daily visitors, is a gigantic wooden bridge structure that extends out towards the Finnish Parliament across the Citizens’ Square. The wooden façade consists of 2,800 prefabricated elements of local spruce, which have undergone years of aging and fire testing and optimisation. The process was data-driven using laser scanning to ensure precision of the components’ production and assembly.
In Finnish homes and schools, wood is gaining traction as a sustainable building material, but large public buildings are yet to realise the full benefits of timber construction. One of the major barriers is unfamiliarity amongst authorities, so from the outset Oodi worked with the authorities to ensure the project met up to regulation, and the resulting quality assurance procedure is publicly available to help future projects of this nature. Built to last for 150 years, the library is a nearly zero-energy building, designed for ease of maintenance with easily replaceable wooden elements. Oodi demonstrates the possibilities of constructing public buildings using low-carbon, local building materials that last.




